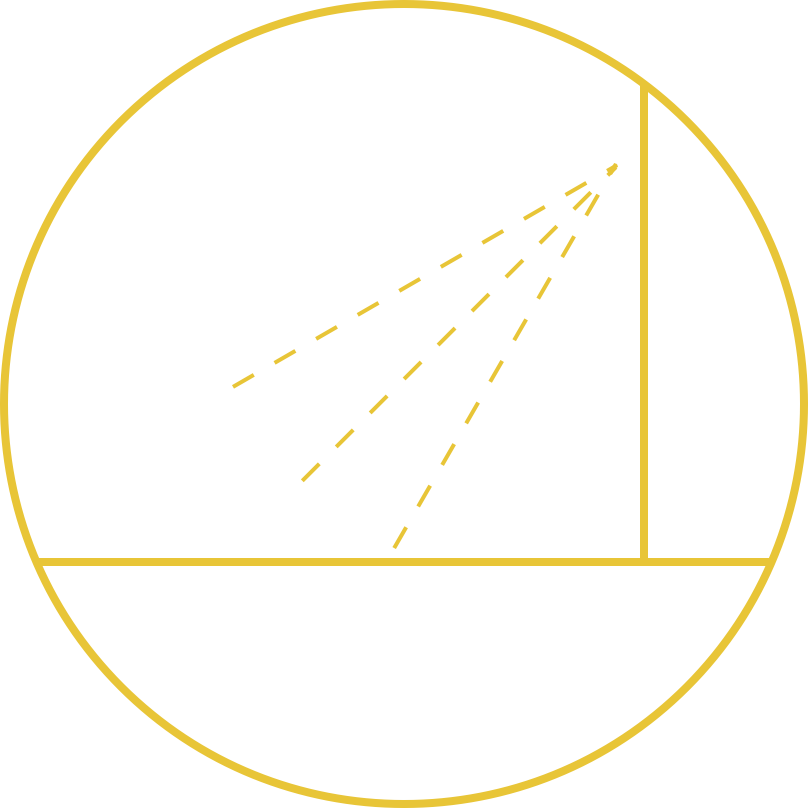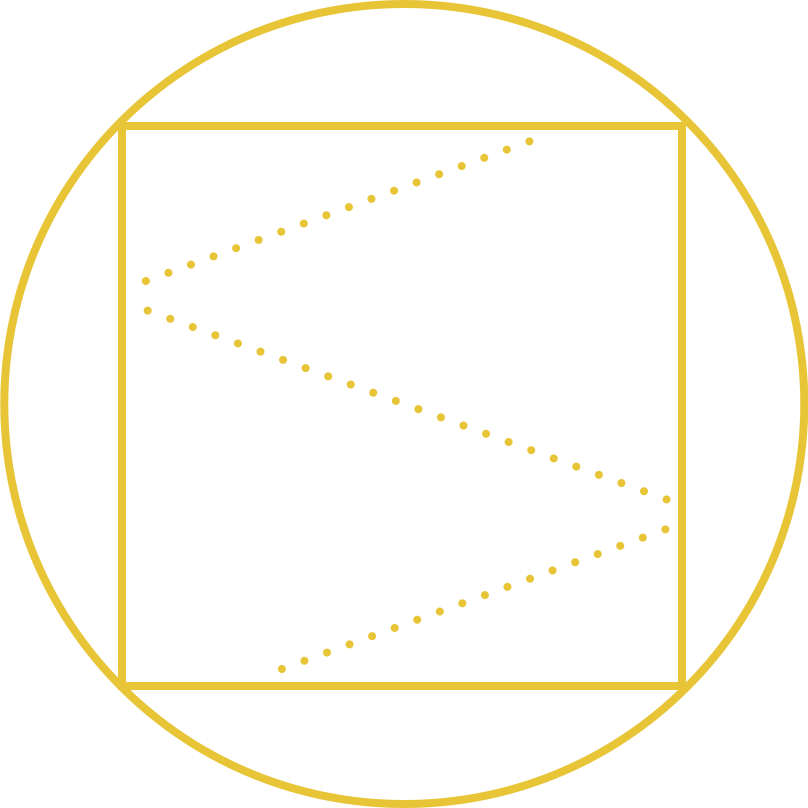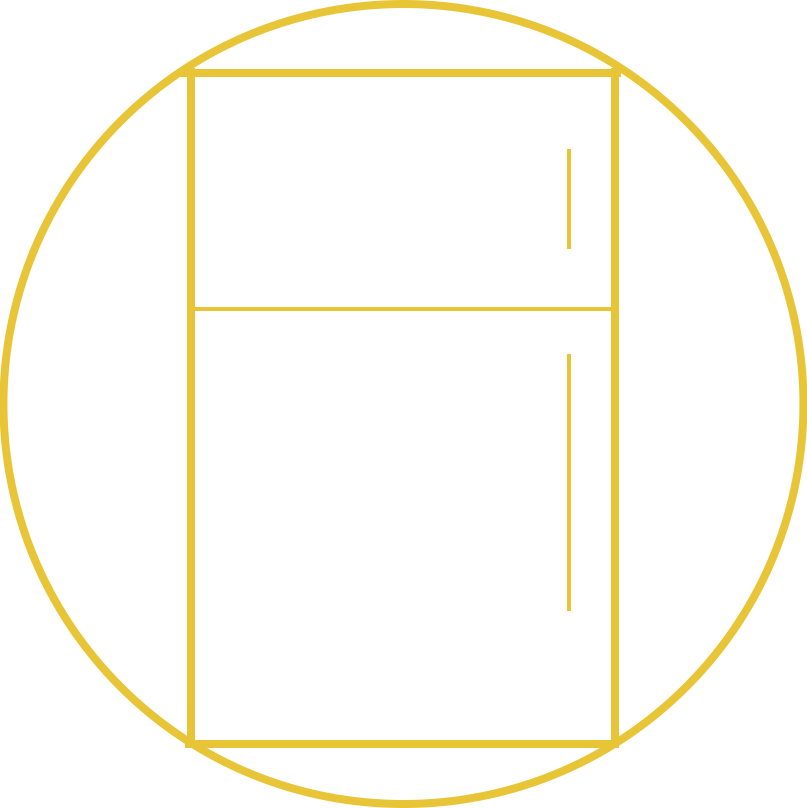Our houses are awesome. We can't wait to share them with you.
<-- Scroll for more pictures -->
Our homes were originally built in 1987 as large five bedroom townhomes to provide housing for large working-class families in Santa Ana. Built to simple contractor-grade spec, each of the five houses on the property are approximately 2,000 square feet and surround a large backyard space, which was originally fenced off by unit to provide families with private outdoor space.
In 2019 we began an extensive renovation of the property to not only modernize the houses but also better suit it to coliving:
General Interior
-
The central air conditioning and heating system was fully replaced and upgraded; the smart thermostats keep our homes comfortable throughout the year
-
Recessed LED lighting was installed throughout the homes to not only keep the interiors brightly lit but also conserve energy usage
-
All the flooring was replaced with modern waterproof plank flooring for durability and easier cleaning
-
The popcorn ceiling found in all the homes was scraped and finished to modern standards
-
High speed WiFi is accessible in all corners of the homes thanks to the Eero mesh WiFi system
Kitchens
-
Our kitchens feature new appliances, shaker-style cabinets, and marbled quartz countertops - large islands with bar seating were added to accommodate shared cooking and prep work amongst the housemates
-
Stainless steel appliances were installed in each kitchen, including stove/oven, refrigerator, dishwasher, and microwave
-
Beautiful Baubuche floating shelves adorn the walls of our kitchen, creating a sense of light and openness while maintaining functional storage options
Bedrooms and Bathrooms
-
All the bedrooms feature blackout curtains and shades on the windows and sliding doors
-
Most closets in the bedrooms feature both hanging areas as well as shelving to better suit our residents' storage needs
-
3-speed fans with dimmable LED lighting were added to the bedrooms on the upper floors to both keep our residents cool as well as conserve energy usage
-
All bedrooms come with locking doors, providing residents with a private, safe sanctuary to retreat to
-
Our bathrooms feature new cabinets, countertops, tile flooring, tile surrounds in the shower/tub, and brushed nickel fixtures
-
Large 32" mirrors above the bathroom vanities make getting ready for the work day or for a night out with the other housemates an enjoyable experience

YEAR BUILT
Built in 1987 and extensively renovated in 2019-2020

BEDROOMS
5 bedrooms each for a total of 25 bedrooms in the community.

COMMUNITY YARD
Expansive private backyard for our community residents

LANDSCAPING
Professionally designed landscaping curbside and in backyard

CENTRAL A/C
Central heat and air conditioning with smart thermostat

WORKSPACE
Work stations in each home

PARKING
Attached 2 car garage, with room for bikes and 2 more cars on driveway

BLACKOUT SHADES
Blackout shades and curtains in each bedroom

SQUARE FEET
Approximately 2,000 square feet of private and shared space each

BATHROOMS
3 or 4 bathrooms each for a total of 17 bathrooms in the community.

DINING PATIO
Private central patio with beautiful string lights for our community residents

EDIBLE GARDEN
Citrus trees, pepper plants, and herbs for the kitchen

KITCHEN APPLIANCES
Stainless steel dishwasher, refrigerator, range, and microwave

LAUNDRY MACHINES
Washer and dryer in each home

MESH WIFI NETWORK
Eero mesh WiFi network connectivity

SMART TVS
Samsung 43" and 65" flat screen smart TVs in dining and living rooms


Workspace
-
We installed a modern workspace in each of the living rooms, featuring marbled quartz countertops, a Baubuche floating shelf, and overhead LED lighting. Easily accessible outlets above the counter allow our residents to quickly plug in and get their work done
Garage
-
All our homes come with attached two car garages and plenty of storage space. Two more cars can be parked in front of each garage on the driveway
-
Our garages also house new washers and dryers for easy access to laundry
Landscaping
-
Our private community backyard features a grassy lawn, shaded lounging area, and flexible dining/bbq space
-
Our private community patio features beautiful string lights for al fresco dining in the evenings and flexibility to be used as an event or gathering area
-
Our landscaping was professionally designed to not only create a beautiful outdoor environment for our residents featuring native plants but also conserve water usage with drought-tolerant plants and drip irrigation
-
Our yard also features edible plants such as citrus trees, pepper plants, and herbs
Furnishings
-
Our bedrooms are tastefully furnished with a modern platform bed, plush mattress with mattress protector, nightstand, and floor length mirror
-
Our dining rooms were designed as a central gathering place in the home, furnished with large communal tables and chairs for its housemates and guests. Some of our houses feature Samsung 43" flat screen smart TVs for entertainment while dining
-
Our living rooms were designed as another central gathering place in the home, furnished with plenty of seating for all our residents and their guests, coffee tables, huge Samsung 65" flat screen smart TVs, handmade ladders for hanging blankets, and large, easily cleanable rugs
-
The walls and surfaces of the homes are adorned with tasteful art and hangings procured from small businesses and local artists
-
Our kitchens come stocked with everything from dishes, cups, tableware, pots/pans, and kitchen utensils















